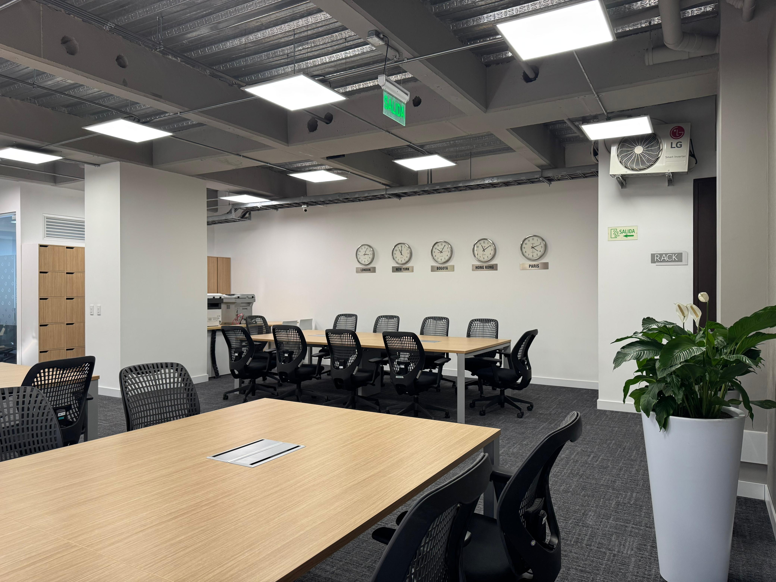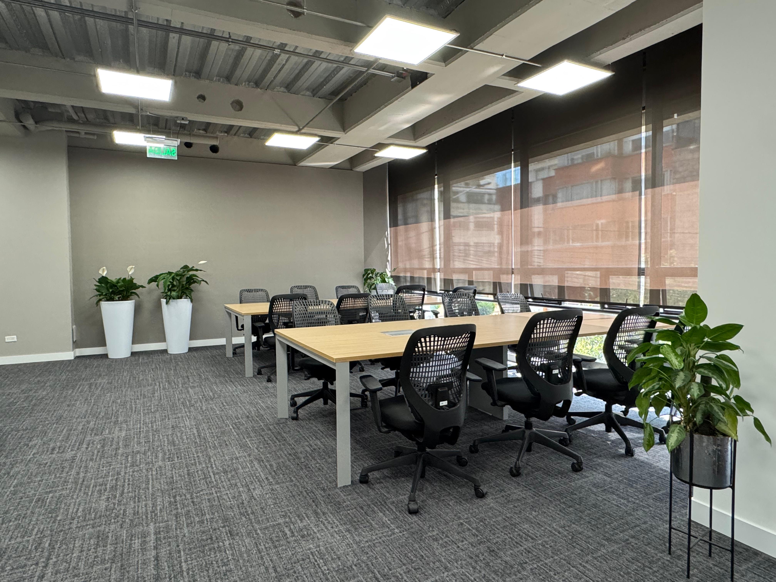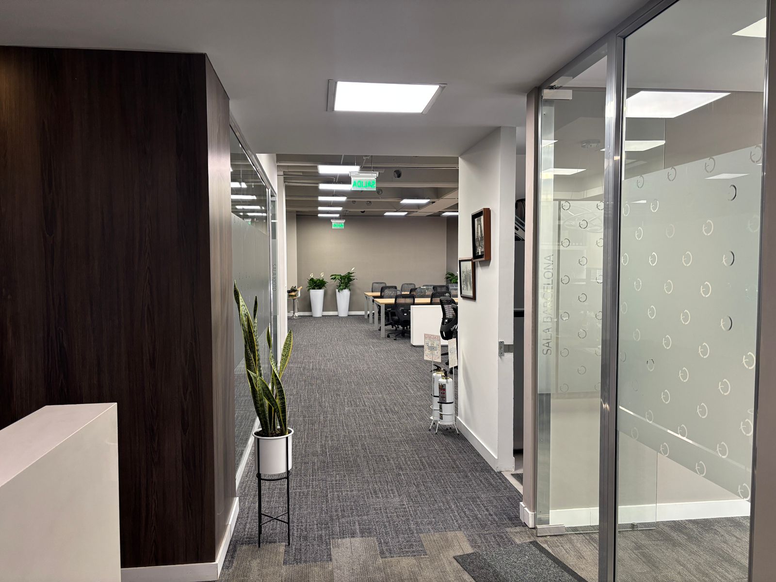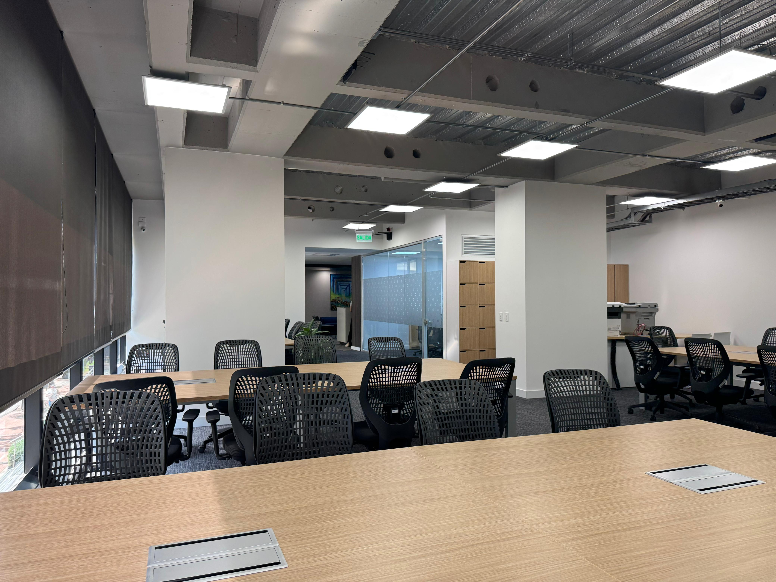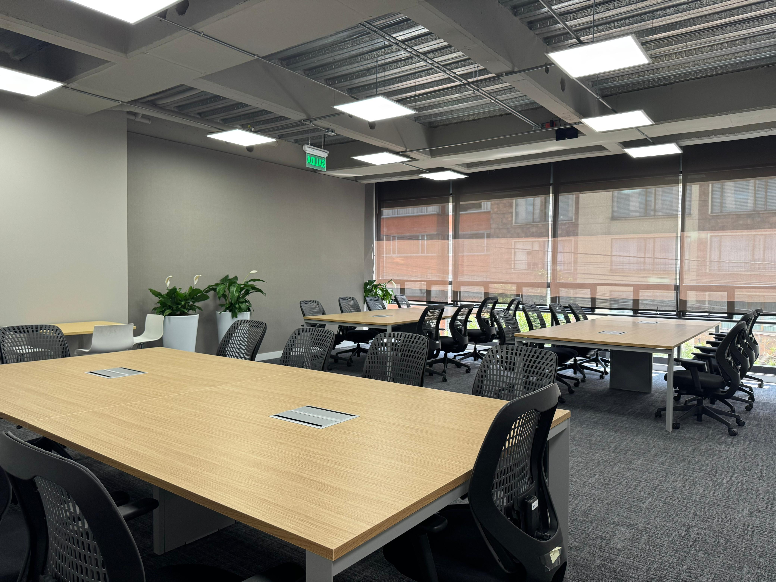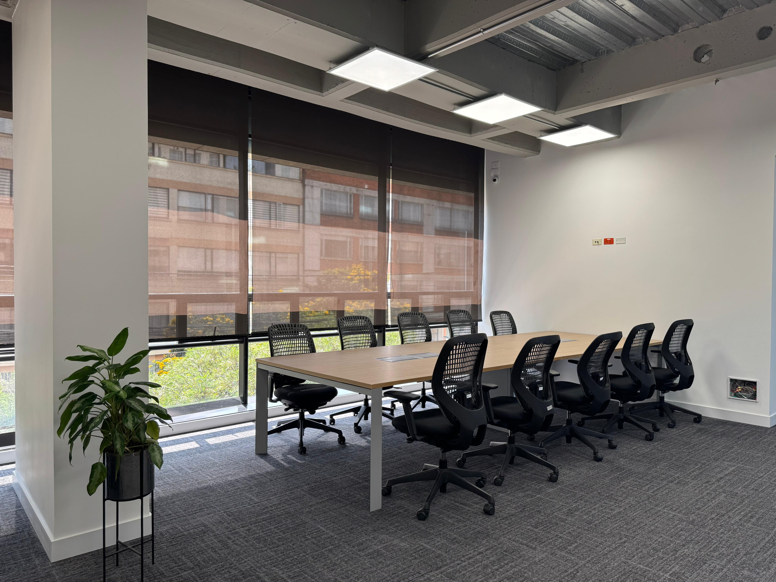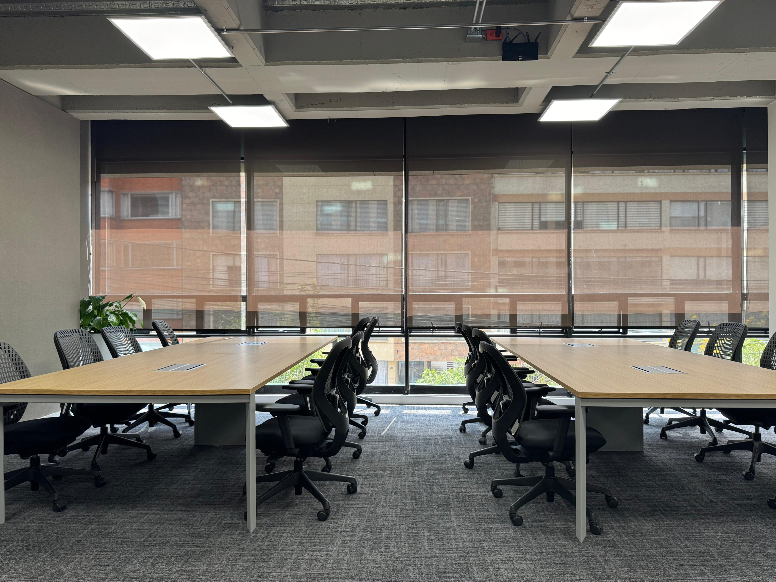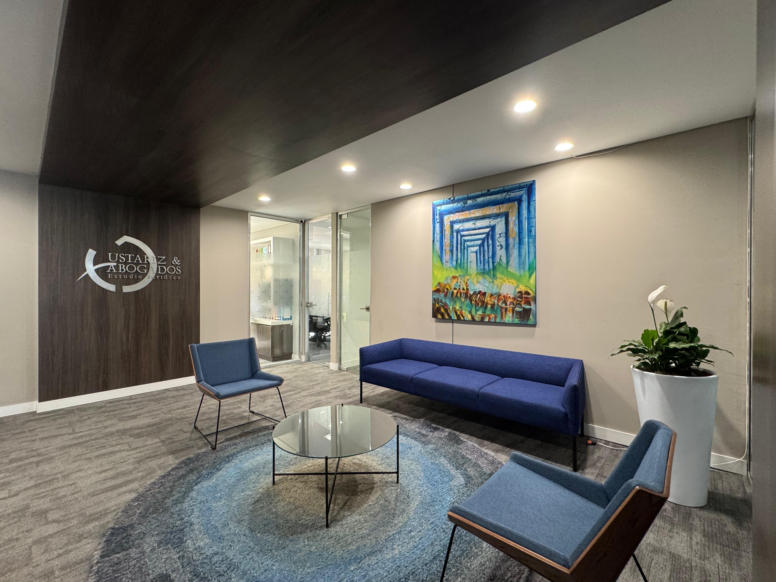Seven years ago, we had the privilege of being chosen to design the offices of Ustariz & Abogados, achieving a successful outcome.
Now, in 2025, the firm has experienced significant growth, leading to new needs. This new project focused on expanding the workspace capacity, fostering a more collaborative work environment. The furniture was optimized, private work areas were designated, natural lighting was improved, and the intervention area was redesigned to feel more spacious and functional despite its increased capacity.
In terms of design, the architectural standards of the first project were maintained, preserving a gray palette and highlighting details with woodwork elements and the green of plants. The result is a sophisticated and welcoming space, achieved through the use of natural light and a combination of carpets with LVT flooring.
Additionally, we designed a locker unit to keep workstations clear and organized. Vegetation was strategically placed to bring freshness and vitality to the environment, complementing a space designed for both well-being and productivity.
