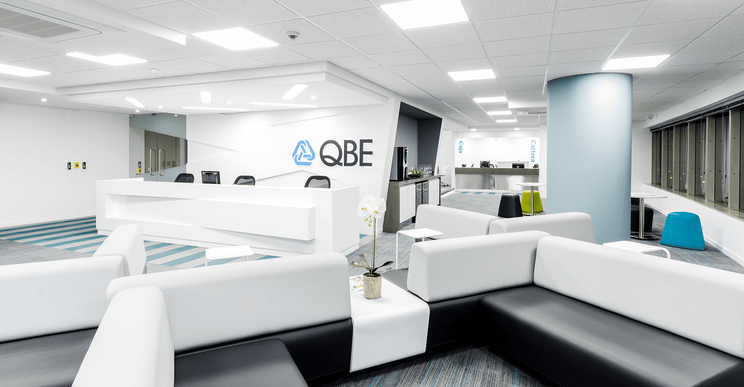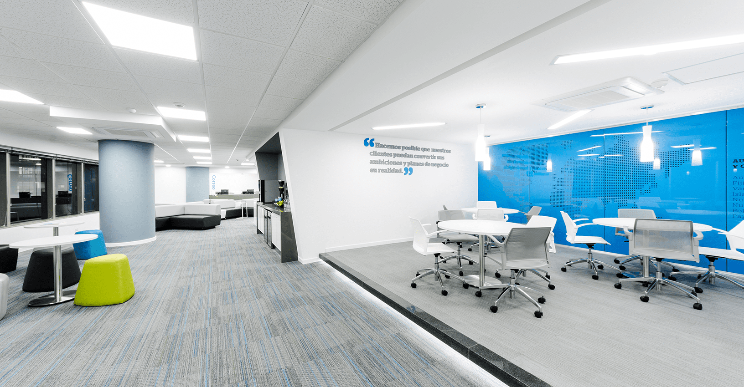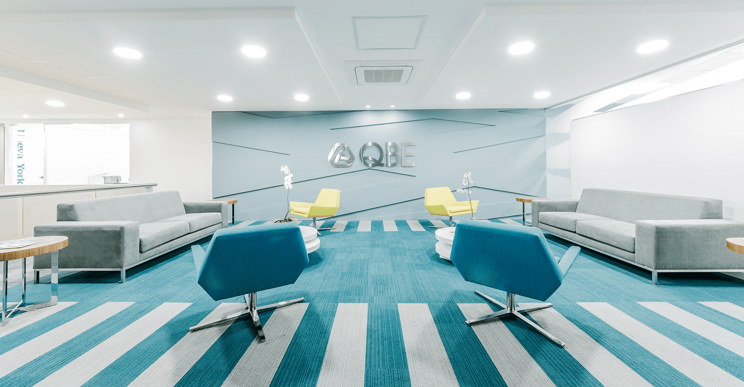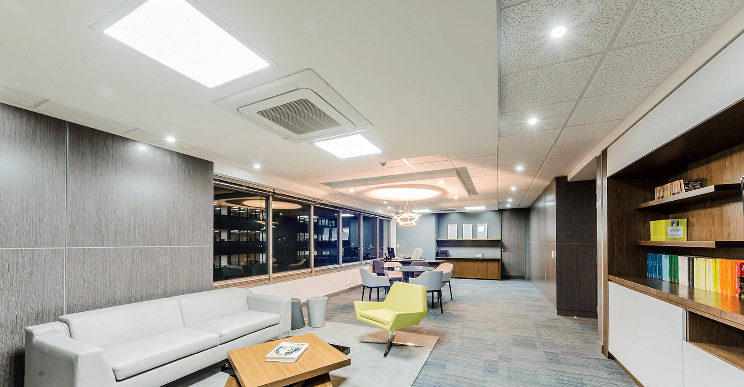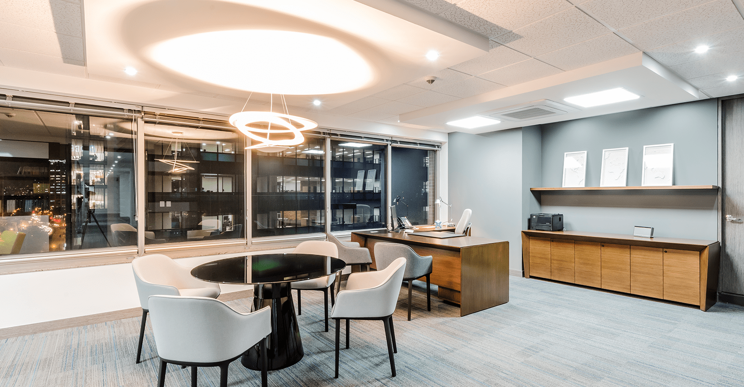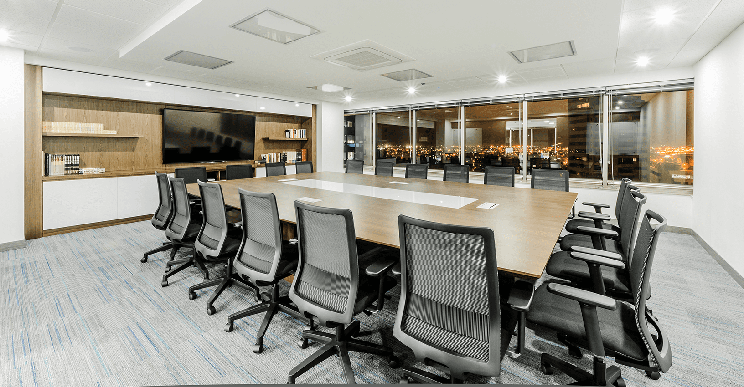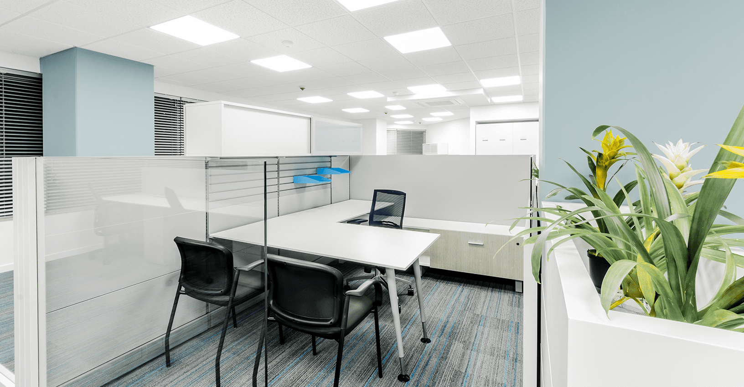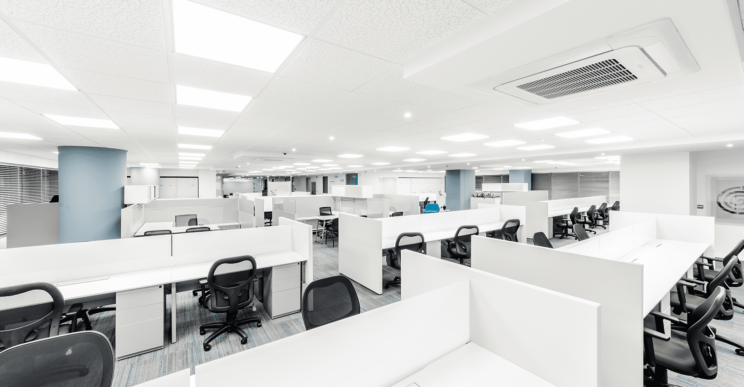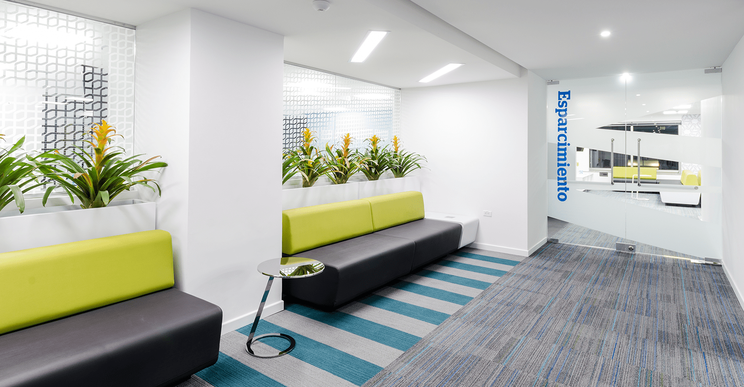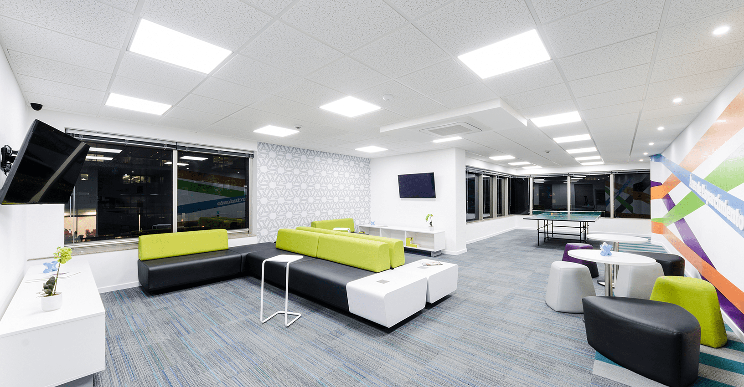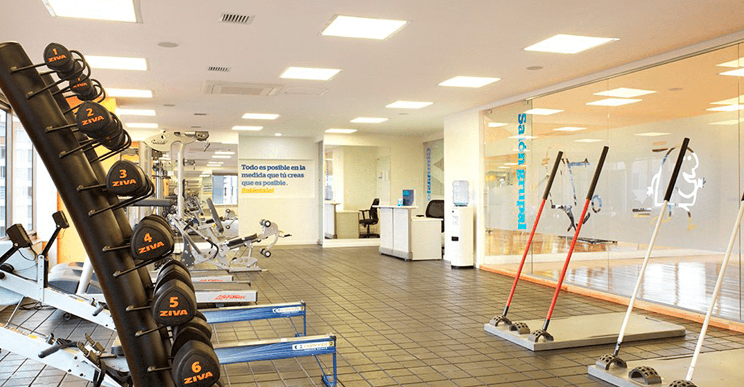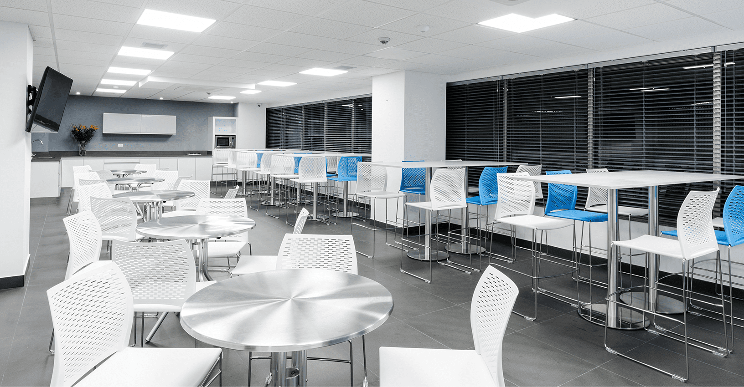Initially, we were contacted to carry out a remodeling of the presidential area, because like the other top management areas, the space was oversized, while the operating areas lacked optimal working conditions for employees, and enough spaces for meetings. After performing an assessment and consulting the areas, we pointed out the poor usage of the three floors, and that the space they had could be reorganized to ensure capacity and better conditions, standardizing typologies according to positions / ranks. With this reorganization, it was possible, not only to comply with the program, but also, to create enough growth positions for each area, the capacity was tripled for meeting and collaboration areas, additionally new areas were created such as: auditorium for 60 people, a large cafeteria, wellness and recreation area, even a 200M2 gym with bathrooms and dressing rooms.
The general atmosphere was handled with clean/bright colors and materials, white, neutral and gray furniture contrasted with blue and turquoise tones that resembled the colors of the sea. Through a brand implementation, it was possible to foster a sense of belonging and teamwork. After this first success case, the same look and feel was replicated in the different branches of the organization nation wide.
