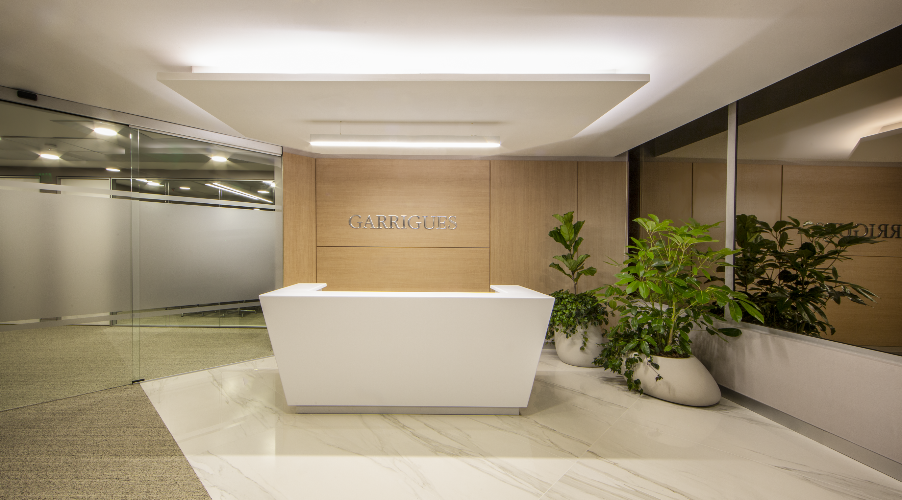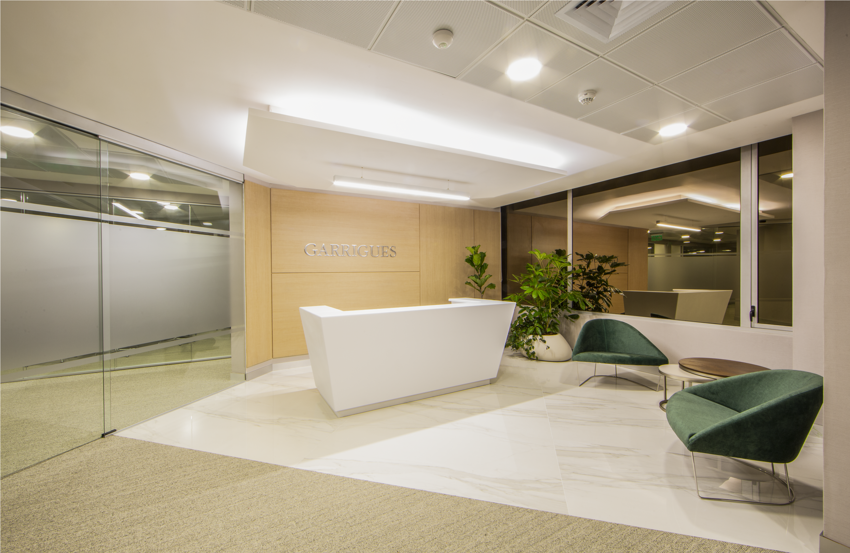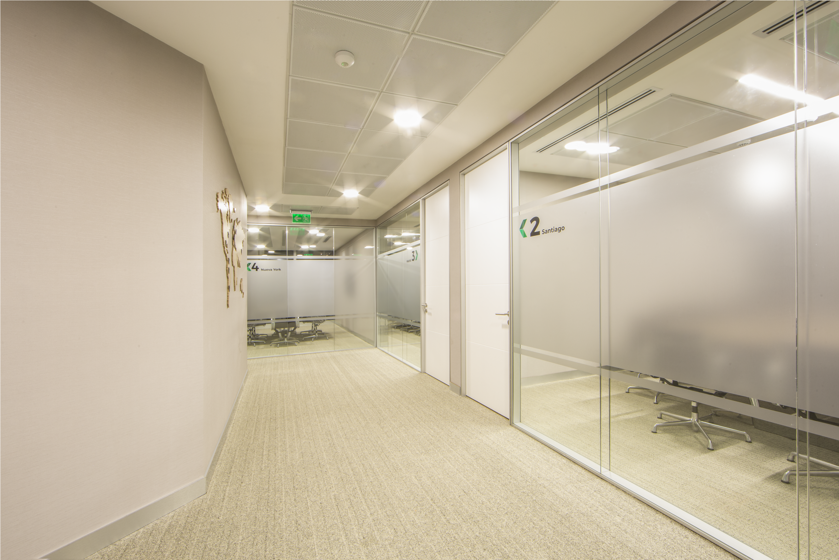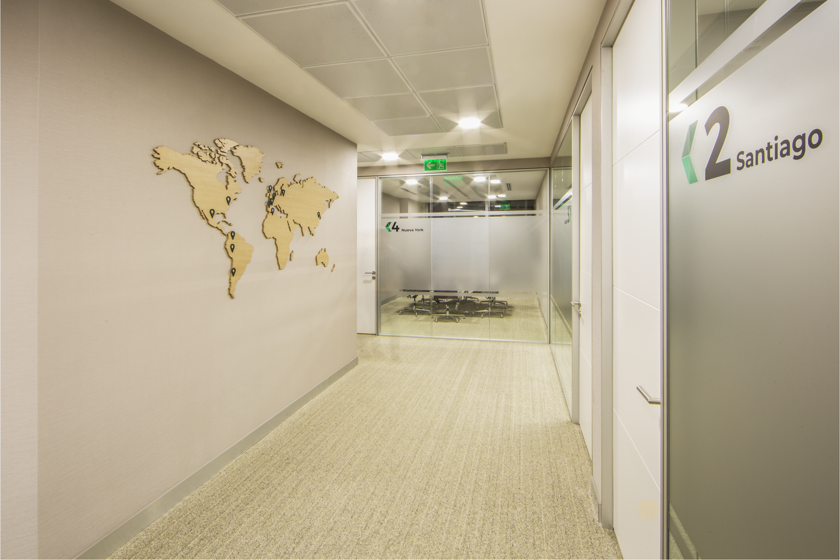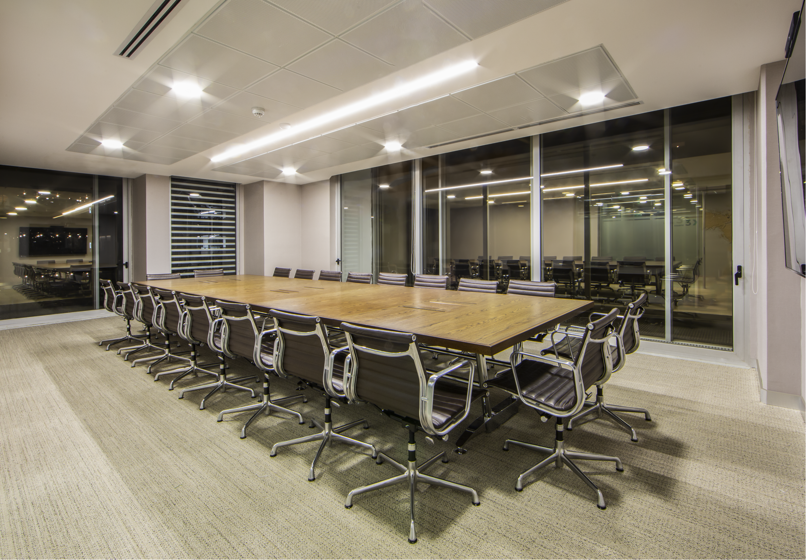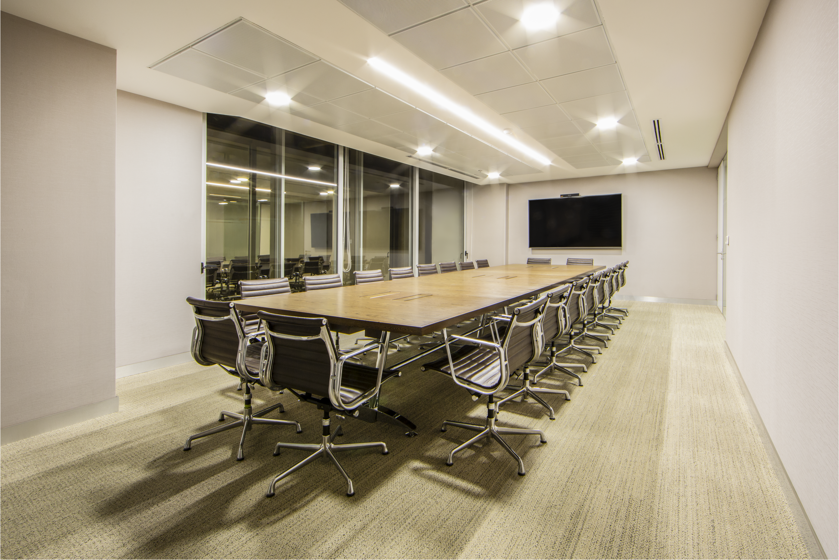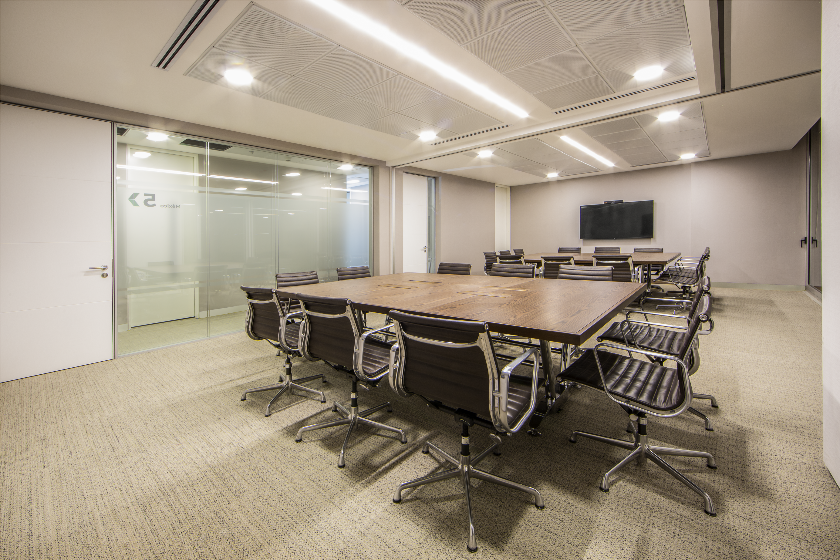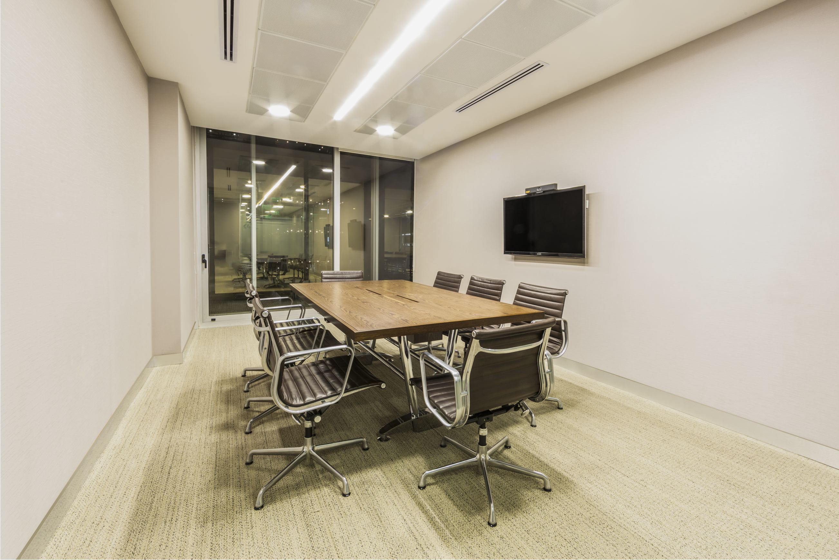7 years ago we had the privilege of being chosen to build the first Garrigues offices, with a successful result in Bogotá, and later in the city of Lima, Peru.
After 2 years of development, and guided by its architecture team located in Madrid, the project was carried out in the same building, with the idea of moving the meeting room area for clients to an elevated floor, taking advantage of a better view, and natural light, leaving space on lower floors for the growth of more offices for partners, associates and open workstations. The premise of the project was to maintain high standards of visual and acoustic privacy, for which the architectural layout of the rooms was designed based on the confidentiality and well-being of Garrigues clients.
Regarding the look, the architectural standards defined at a global level were maintained, and the Madrid team requested to give relevance to the reception, with an innovative and eye-catching design. Our idea was to create a sophisticated yet cozy look. We achieve this by taking advantage of natural light, managing different materials on floors and walls to give versatility to the space. We combined marble-type pocelain floors and carpets of different references. We designed an angular counter in Corian, complementing the environment with large-format wood-type veneers on the main wall. The final touch was given by the coexistence of two sculptural pieces with natural plants, which gave life and freshness to the space.
Introduction
Clients
Date
2023
