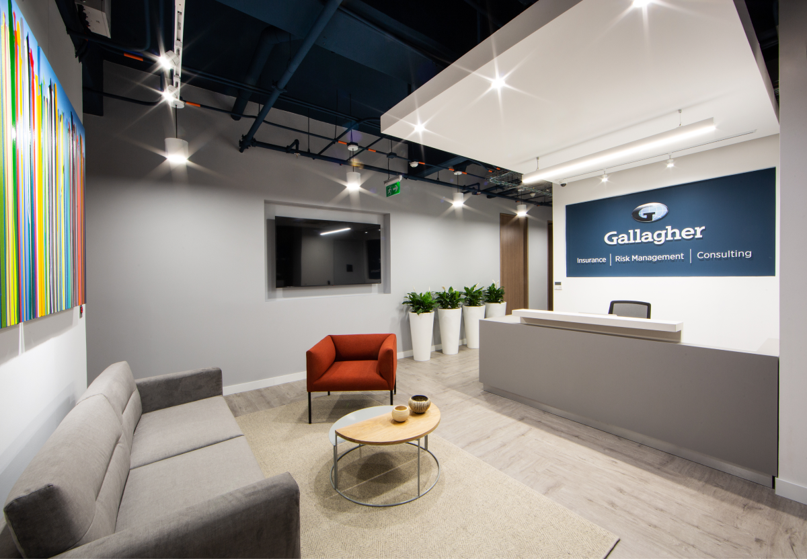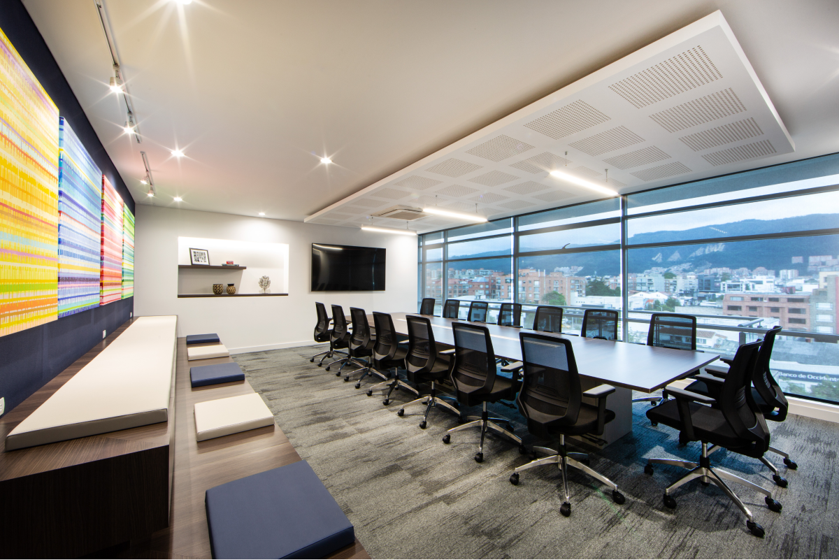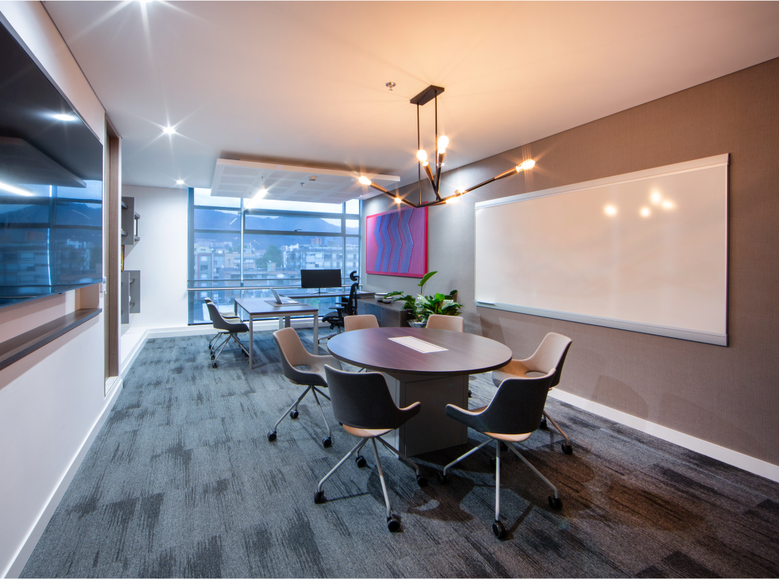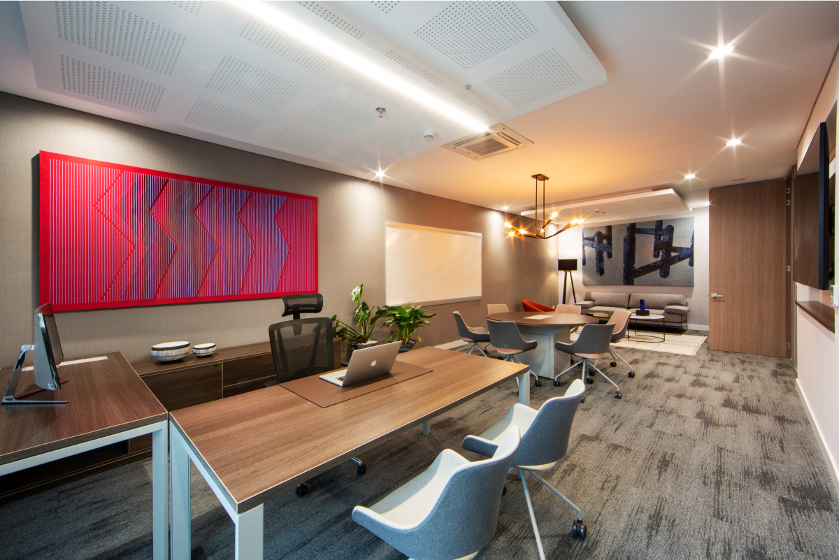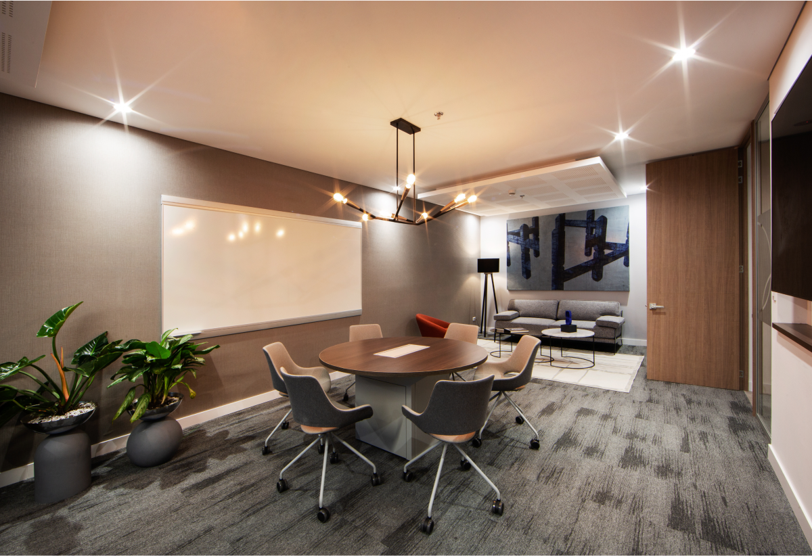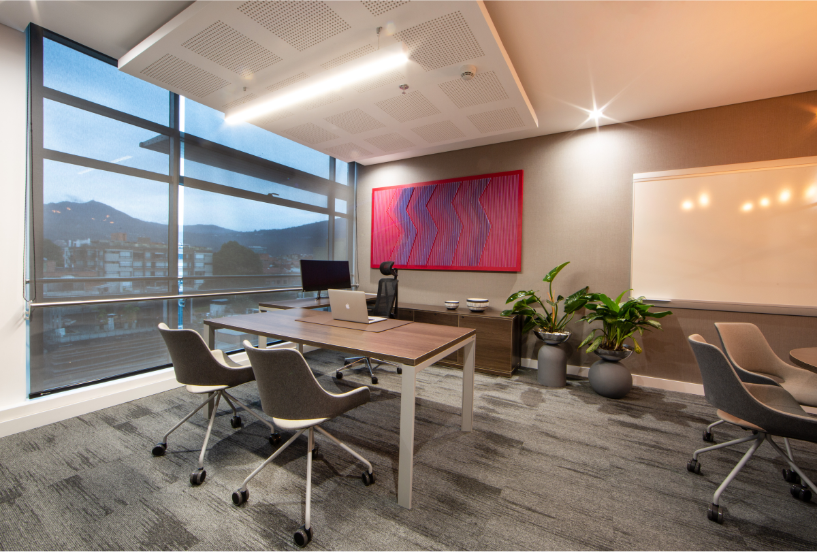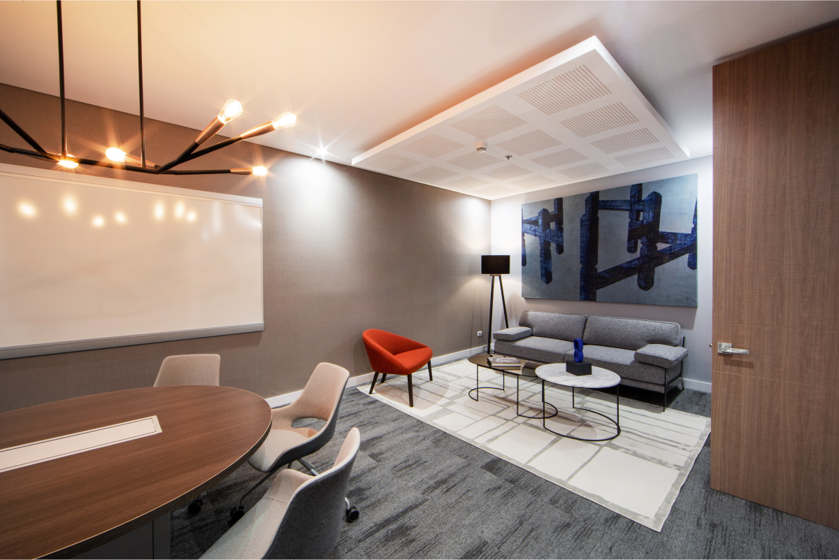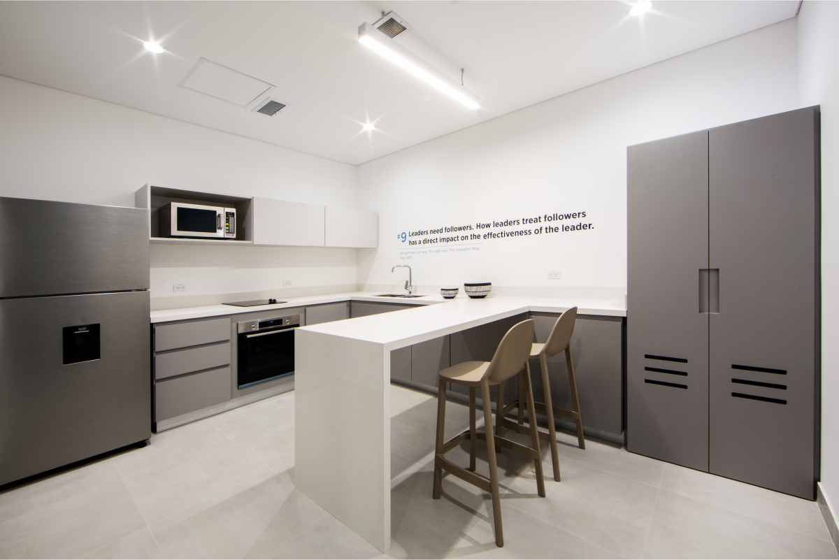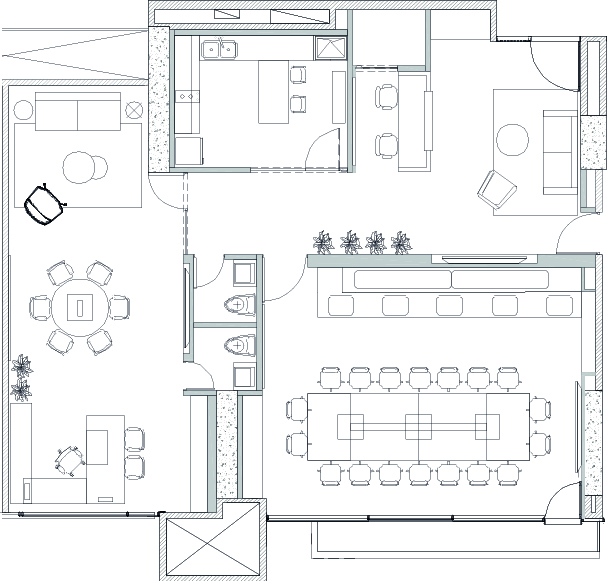This flagship project for this Insurance, Risk Management and Consulting company lasted two years in the making. After a thorough space consultancy, and reviewing various location and area alternatives, the company's executives decided to remain in the current building, reorganizing the space in its entirety. On this occasion, we had to do the entire renovation of the Executive area, where the CEO's office was located, as well as the main Boardroom.
The Design determinants for this space were: spaciousness, lighting, privacy, technology, and art. The spaciousness: we wanted to give a great first impression, for which the Lobby had a generous design, with high ceilings, and cozy feeling, thanks to the color pallete, textures, and biophilia (vegetation). Lighting and technology: The Boardroom, with a maximum capacity of 30 people, located at the large meeting table, and complemented by a grandstand, was the main space of this office. We wanted to take advantage of the large window, overlooking the eastern hills, to access natural light and a private balcony. Audiovisual technology of the highest standards was implemented to hold face-to-face and virtual meetings.
Privacy was also a premise of this space, which is why materials were selected for the walls, ceilings, and partitions/doors, which provide acoustic comfort and maintain the privacy and independence of the spaces. And finally, we highlight impressive pieces of modern art, in different formats, color schemes and textures, which give each space personality and energy.
