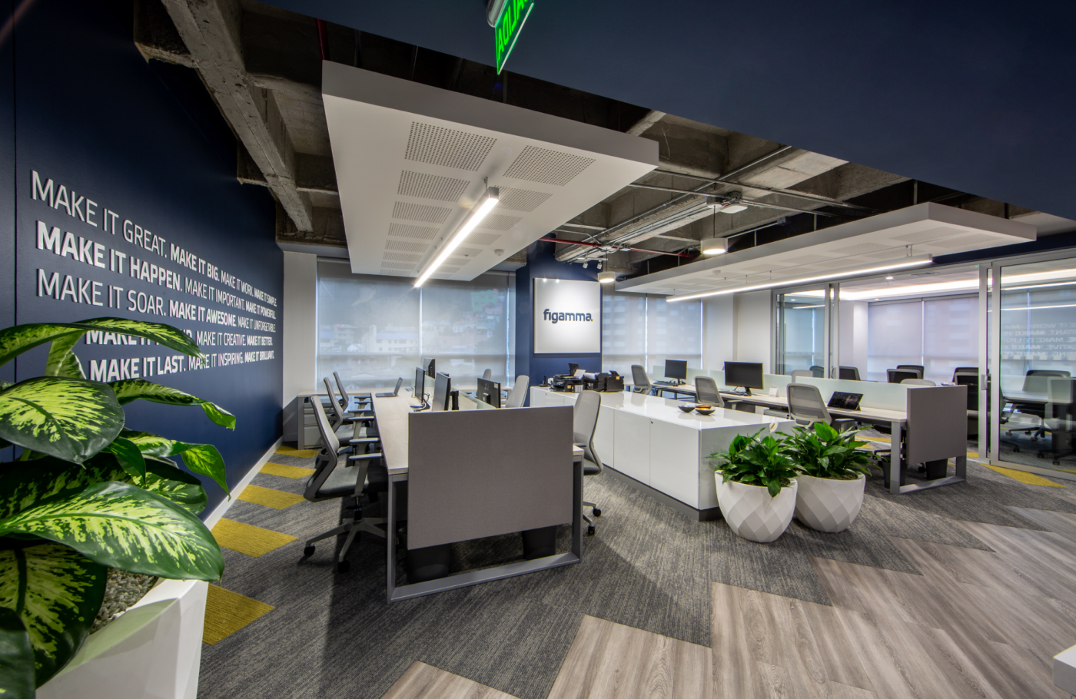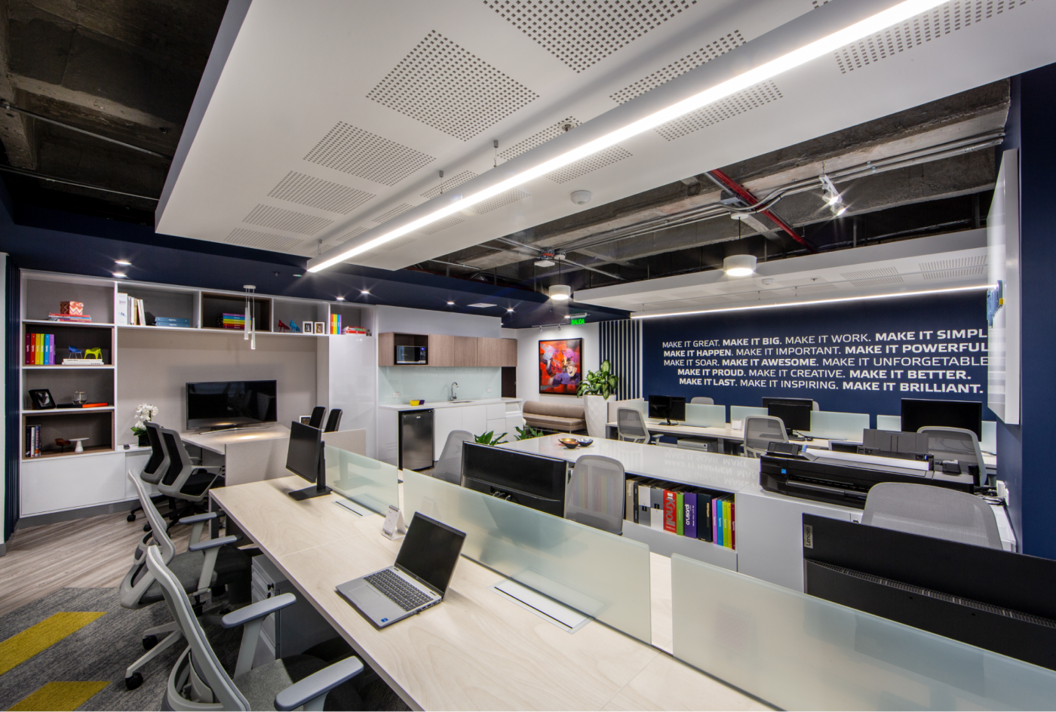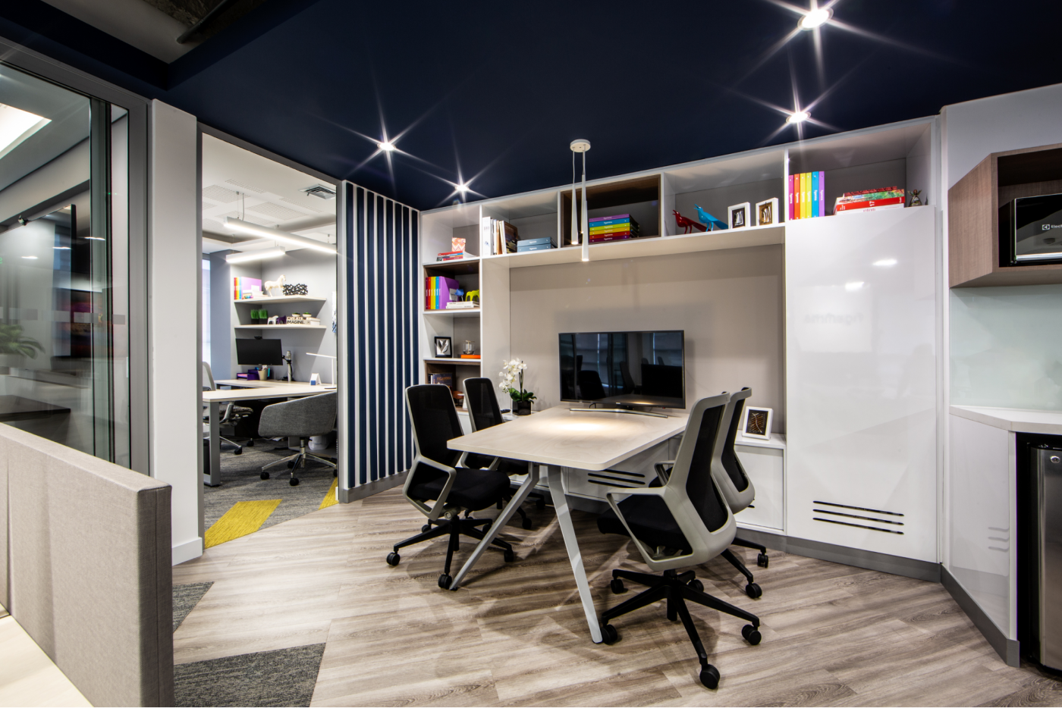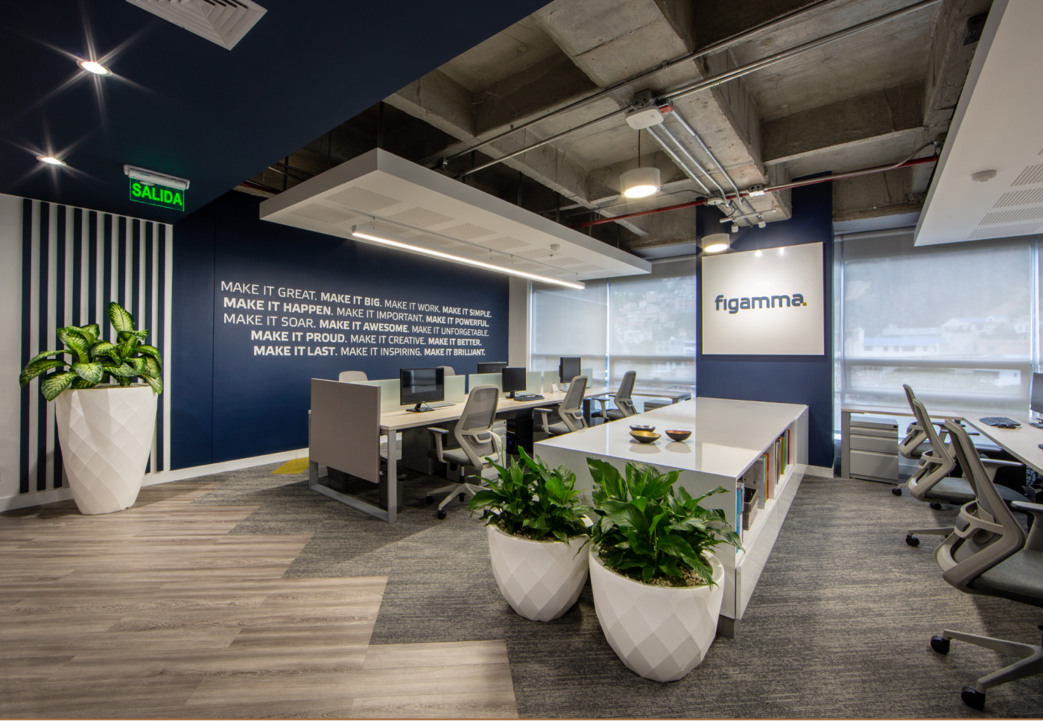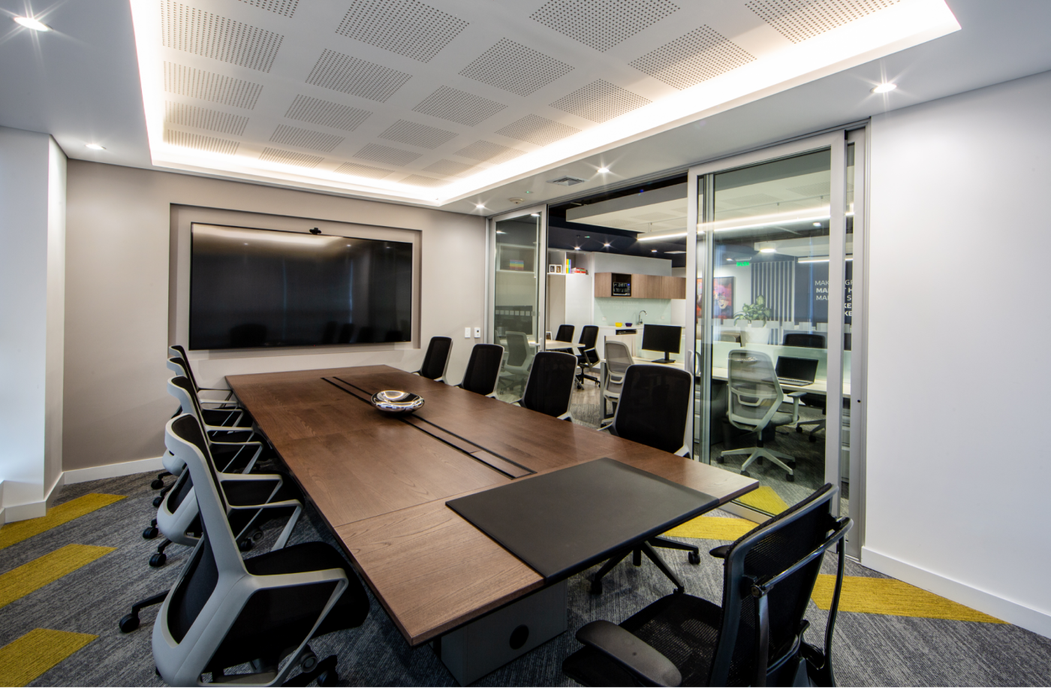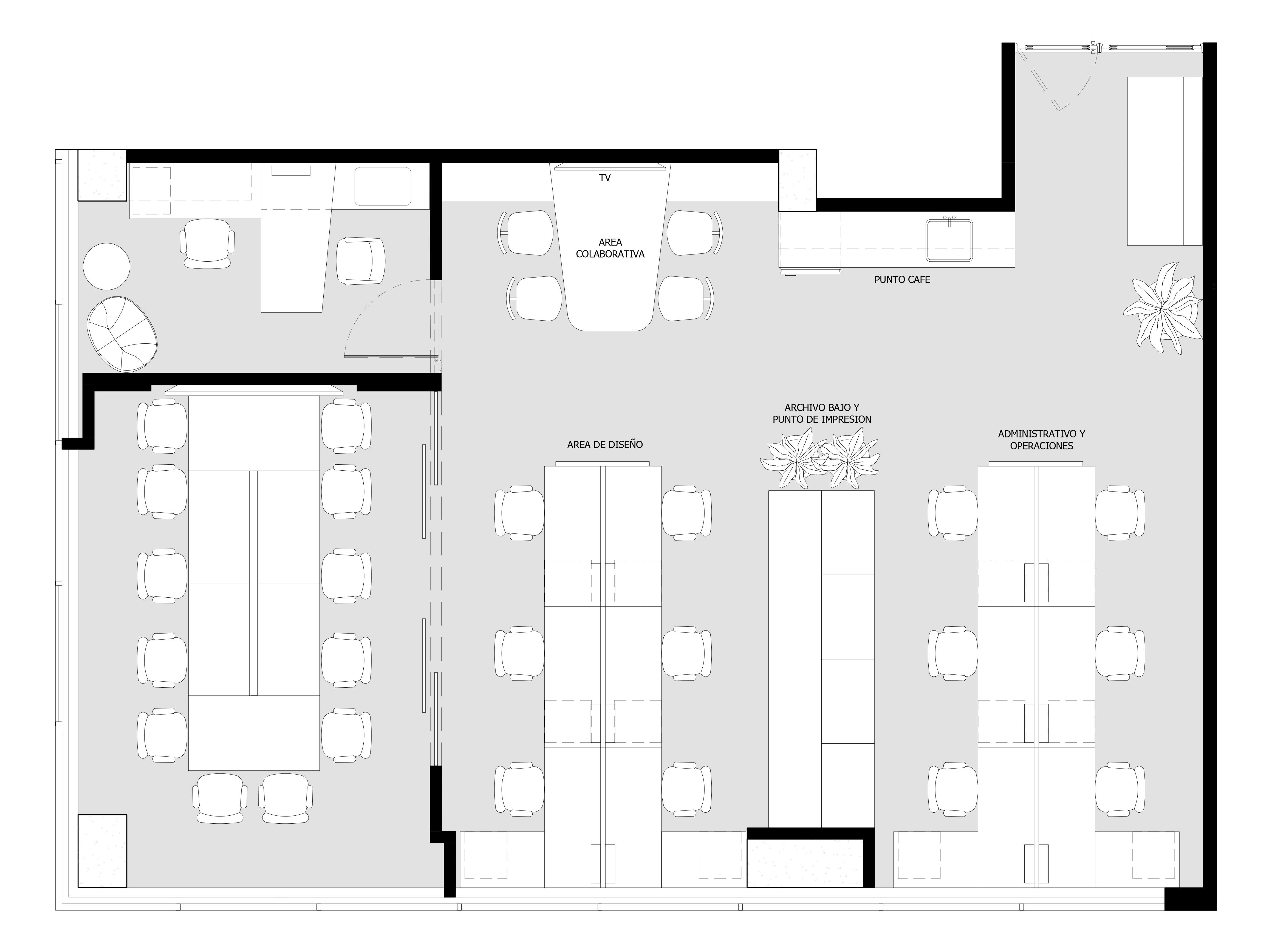We designed and built our new offices, seeking to have an inspiring, functional and welcoming space, optimizing each of the tasks that we carry out with the team: open area benching system for individual work, a private office for concentration work, a central collaborative area, and a spacious meeting room for our internal meetings, commercial presentations to clients and receive our suppliers.
As a design concept, we were inspired by the orthogonality of our symbol logo, "the square", with the versatility of the brand, creating patterns or textures on floors, walls and ceilings, contrasted with organic decorative elements, and vibrant colors that generate harmony. visual.
In materials, we used modular carpet in the work areas, together with exsound ceilings to help with acoustic comfort. The glass partitions with an internal air chamber and special fittings allow privacy when the spaces are closed/independent, as well as the passage of natural light into the space.
Per the furniture, we choose surface finishes and structures in neutral colors such as white, and shades of gray/taupe, complemented with elements in light wood, textiles (cotton, mesh, and leather) to give texture and warmth to the space.
For the graphic image, we chose to place the logo in the central/focal point of the office, and some raised texts with an inspiring message on a blue wall, complemented by wooden slats that give dynamics to the walls.
The presence of biophilia: natural plants of different heights, give life and bright, green color to the space, generating a feeling of well-being.
