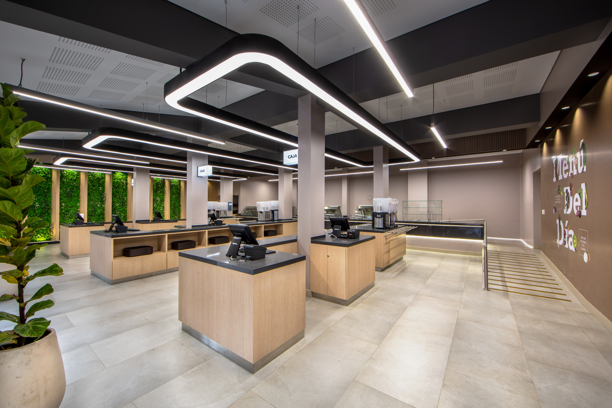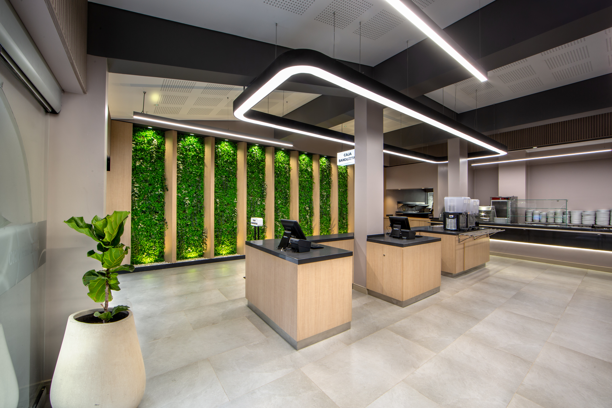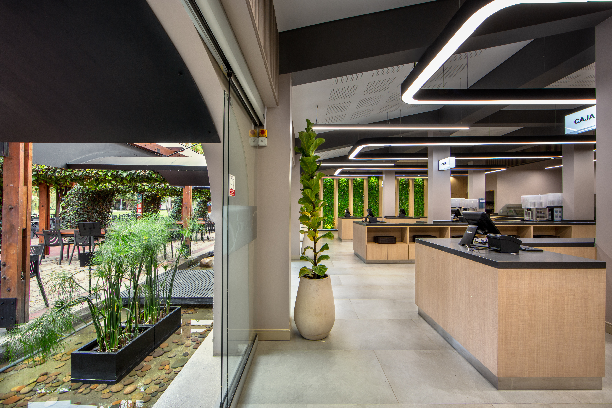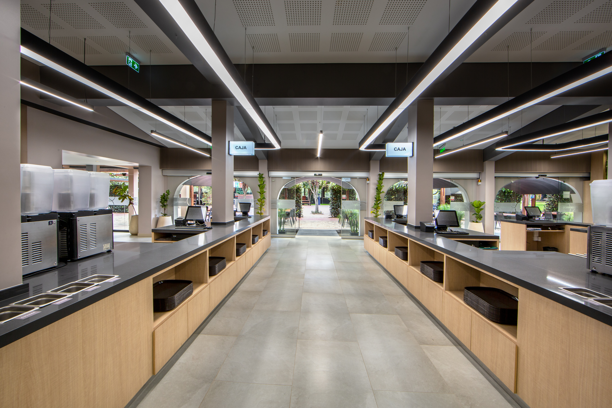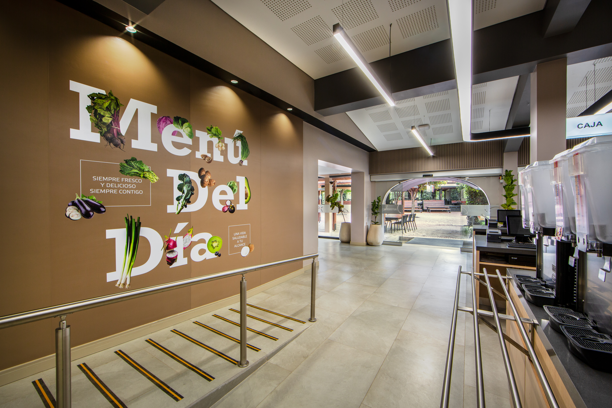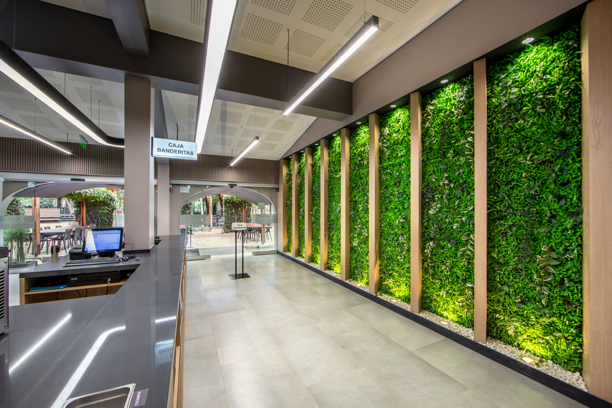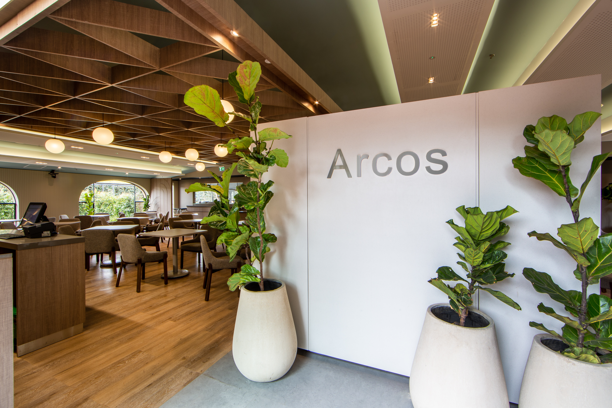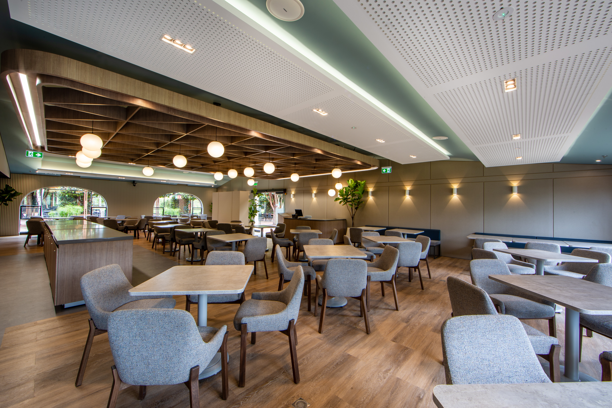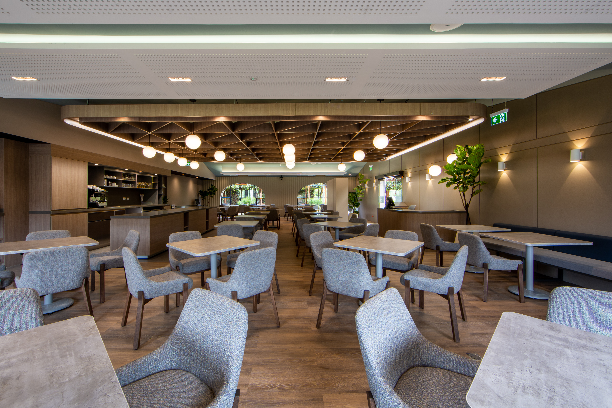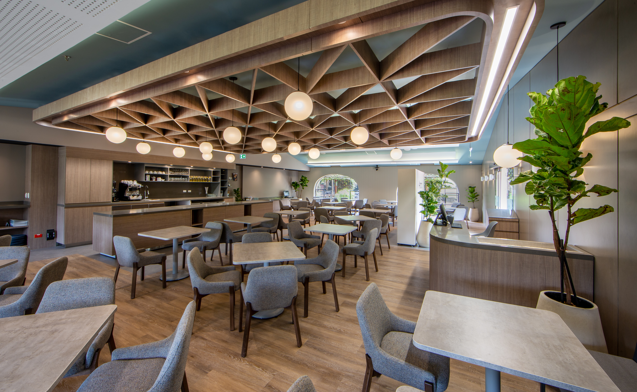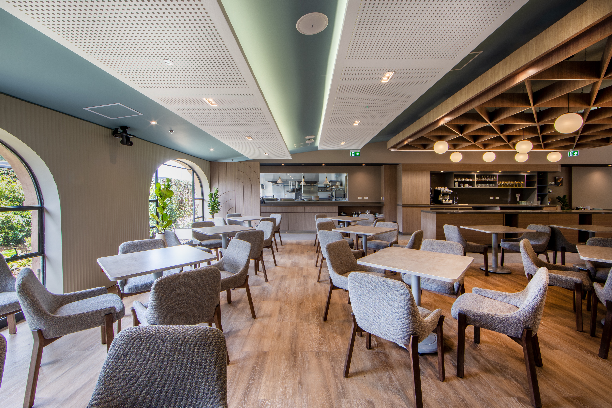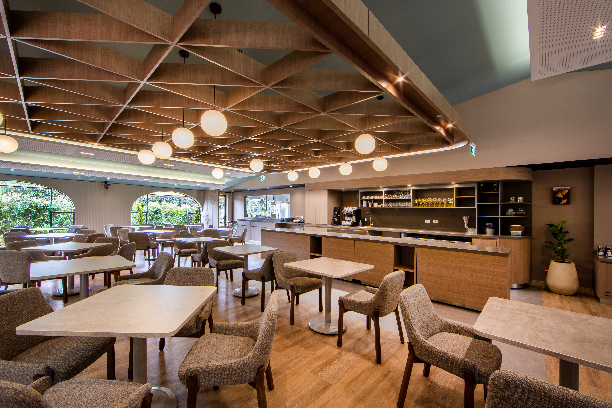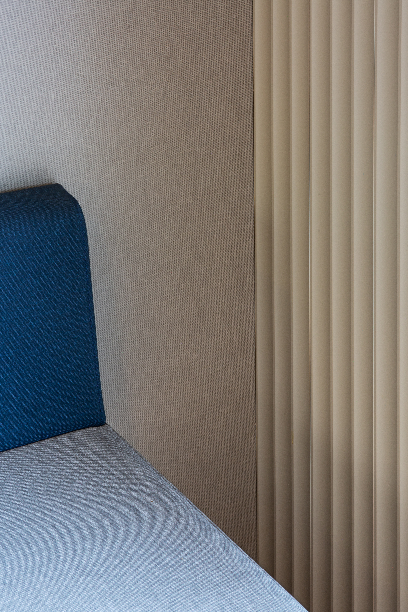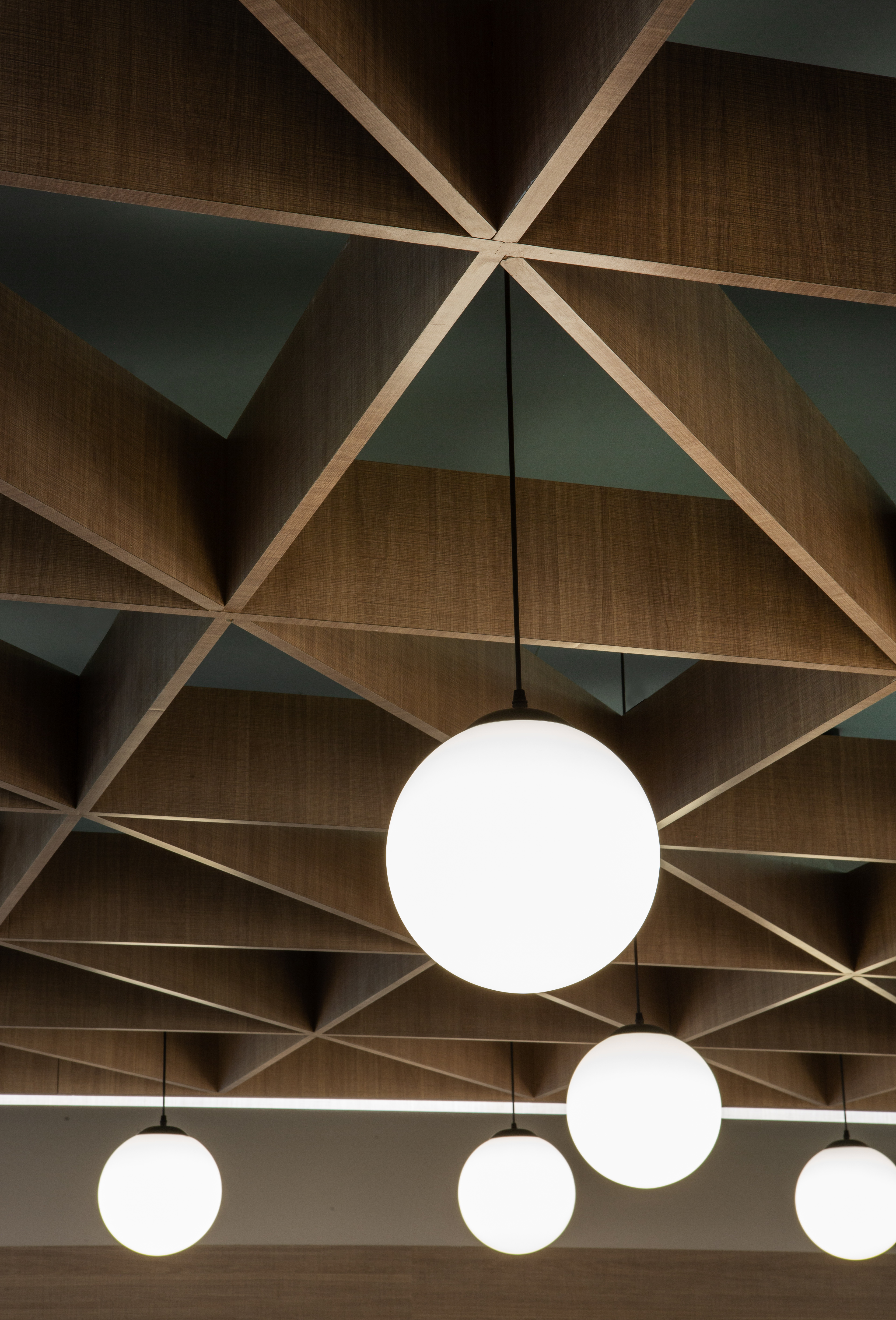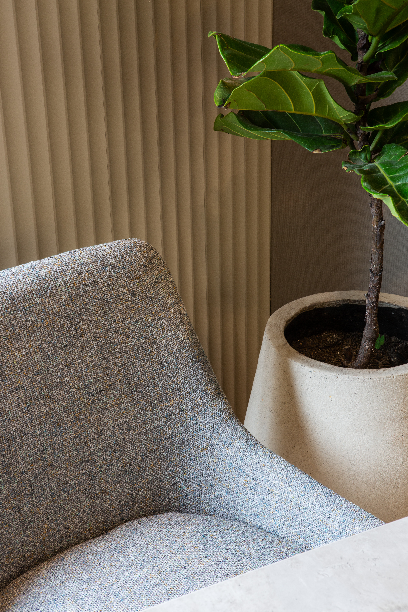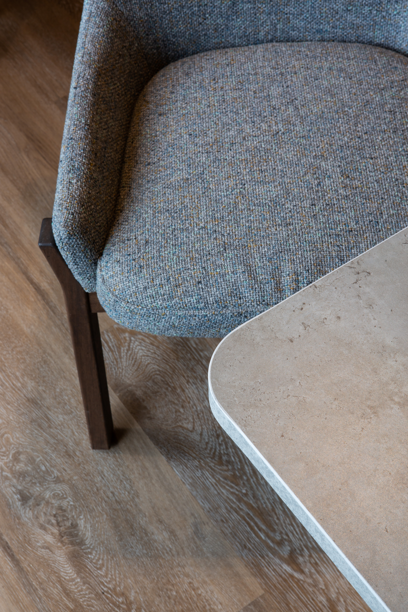The Universidad de la Sabana, one of the fastest growing and most positioned higher education establishments in Colombia today, invited us to participate in the design of two spaces focused on the well-being of the community: “Menu del día” and “Restaurante Arcos”.
In the “Menu del Día” space -a place dedicated to the sale of fresh food- our main inspiration was to exalt the country scene: we wanted the surrounding nature to permeate the internal space, respecting the existing architecture of this iconic space on campus, and allowing the freshness of the countryside to be felt, through a cozy and spacious space.
Through the use of materials in light and neutral tones, mixed with the warmth of wood-type finishes, a green wall with indirect lighting and natural plants, we managed to generate a dynamic environment in this high-use space, creating flows of entry, exit and internal circulations, making it more efficient and pleasant.
At “Restaurante Arcos”, our inspiration was the application of the geometric shape of the “arch”. We explored how the arch could be applied to floors, walls, furniture, decorative lighting elements, and ensure that curvilinear shapes contrasted with certain orthogonal elements provided harmony and balance in the total space.
The selected tones were warm grays, taupe, complemented with light blue and turquoise tones on ceilings and chairs. Biophilia was also a fundamental element to give a touch of vitality and freshness to the interior of the space.
