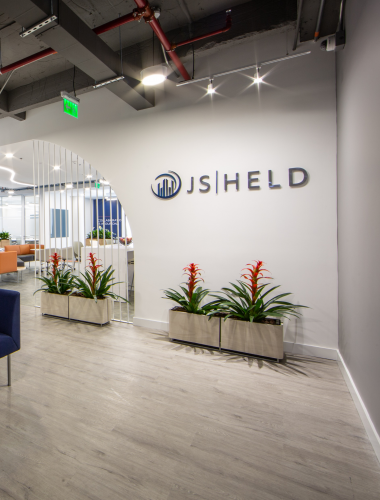This international consulting firm decided to open its new regional office in Bogota. The premise for the interior design was to have a spacious, modern, and elemental workplace, with good acoustic management that fostered user concentration and privacy. With a capacity for 20 to 25 people, the layout was achieved by separating open positions from private offices, versatile areas for meetings and training room for team reunions, meeting rooms for clients/visitors, and, finally, in the heart of the space, the service area merged with the collaboration area -made up of different types of furniture- turning into the protagonist of the office.
Formally, some architectural elements such as floors, custom light fixtures and graphics was complemented with ergonomic furniture were based on the curved and organic shapes of the logo and the Brandbook, providing a cozy look that invited to permanence. Regarding materials and colors, a contrast was chosen between elements in light wood with concrete-type floors and metal profiles on vertical partitions. Warm colors prevail in the space, contrasted with the brand's blue tones and orange accents to create focal points with natural plants that brought green and life to the entire office!
